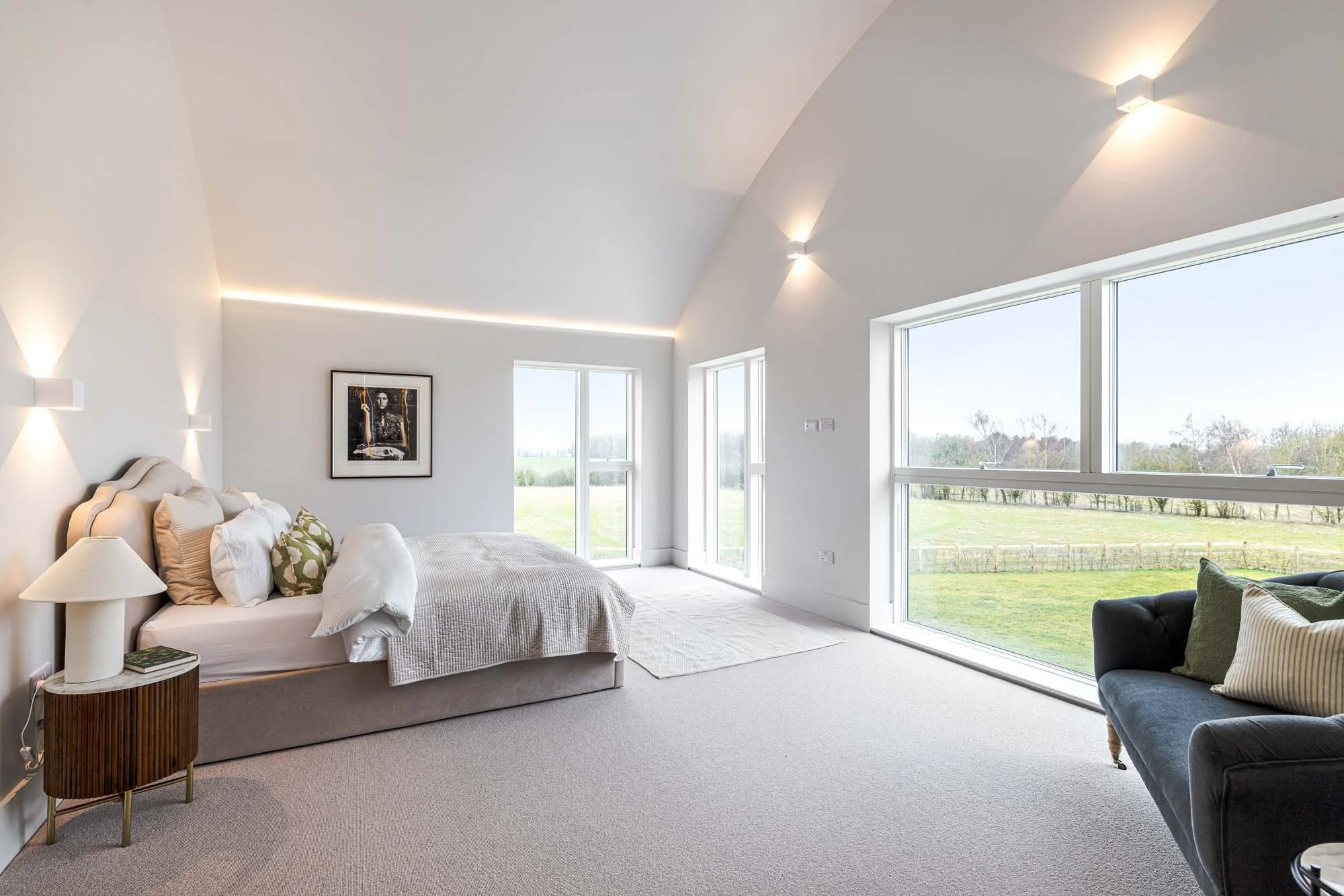2 Springate Barns → Listed in partnership with Mullucks
2 Springate Barns,
Henham, Essex.
Guide Price
£1,450,000
5 Bedrooms*
4 Bathrooms
3,750 sq ft
Floorplan →
Brochure →
EPC →
One of a striking pair of new Dutch barn-style homes with an effortless connection to the outdoors.
-
Architecturally striking new Dutch barn by Hawksburg
Just a 6-minute drive to Elsenham station with direct trains to London Liverpool Street in 54 minutes and Cambridge in 30 minutes
Expansive open-plan living with high-end finishes
Energy-efficient construction with air-source heat pumps
Underfloor heating throughout ground and first floor
Balcony overlooking uninterrupted countryside
Spacious utility with unique dog shower
South-facing landscaped gardens with large patios and manicured lawns
Secure gates, 3-bay cart lodge, separate storeroom & additional parking
10-year new build warranty
-
Henham is a charming village near Bishop's Stortford in Essex, offering a perfect blend of rural tranquility and historic character. Surrounded by picturesque countryside, it boasts a strong community spirit, a traditional village pub, an award-winning boutique gym and a rich heritage.
With excellent transport links to London & Cambridge and nearby market towns including Saffron Walden, Henham provides an ideal balance of countryside living and modern convenience.
-
Set in a peaceful rural location with easy access to both London and Cambridge, 2 Springate Barns is a striking home that blends contemporary design with traditional craftsmanship. One of just two individually built properties, it showcases a meticulous attention to detail—from its Scottish Larch cladding and bespoke walnut Deuren doors to Velfac windows, Ickleton porcelain tiles, and a sleek Kutchenhaus kitchen.
Inside, the layout is both practical and beautifully considered. A spacious entrance hall welcomes you in, anchored by a turned oak staircase. The ground floor offers a front-facing study ideal for working from home, a formal dining/sitting room, a large utility with a bespoke dog shower, a cloakroom, and generous built-in storage. At the rear, an open-plan family area flows into the heart of the home—the showstopping kitchen/living space. The bespoke Kutchenhaus kitchen features full-height cabinetry, quartz worktops, premium AEG appliances (including a wine fridge), and a striking island with a breakfast bar. Dual-aspect glazing fills the space with natural light and opens directly onto the terrace, framing wide-reaching views of the countryside.
Upstairs, the principal suite is a standout. With a private balcony, two elegant en-suites, and a generous dressing room, it's been designed as a peaceful retreat. The space also offers future flexibility—it can be reconfigured into two separate bedrooms* if required. Two further double bedrooms are positioned at the front of the house, along with a family bathroom and an en-suite to bedroom two.
Outside, the property is accessed via electric gates, leading to a gravel driveway and a three-bay cart lodge with a secure storeroom. The south-facing garden has been thoughtfully landscaped with a porcelain-tiled terrace that echoes the flooring inside—ideal for outdoor entertaining. Post-and-rail fencing and planted borders offer a natural transition into the open paddocks and fields beyond.
2 Springate Barns is a home of real quality—balancing space, light, and craftsmanship in a peaceful countryside setting within easy reach of the city.























Interested? Let’s talk.
Contact us for further information or to arrange your private viewing today.













